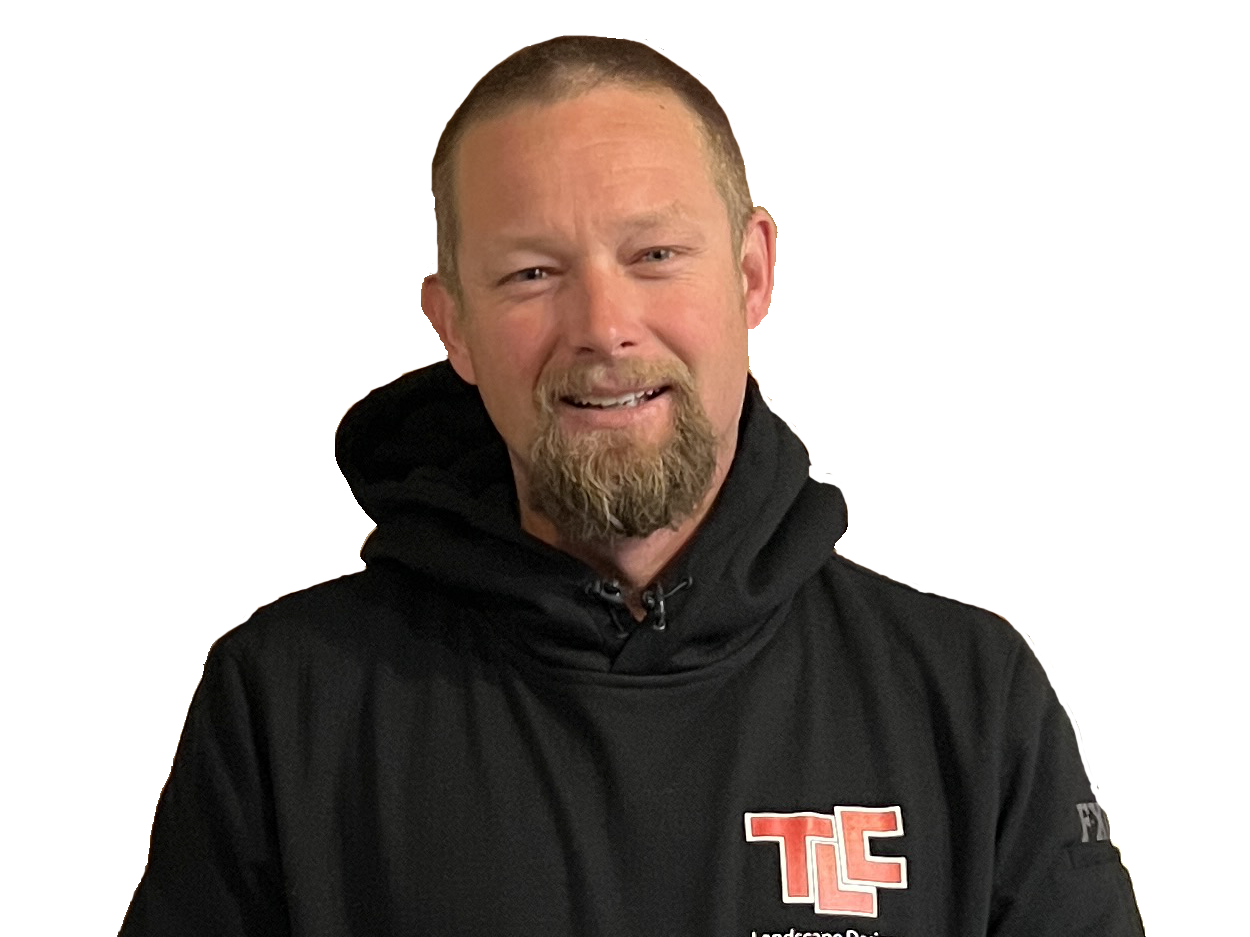At TLC Landscape Designs, we pride ourselves on being professional, transparent, and having a high-quality work ethic.
To give you exactly what you may require involves a number of steps:
PLANNING
If you already know what you are after, you may contact us for our free cost estimate. This will be a matter of coming out to your property to work out how much your idea will potentially cost you. This will be a quick rundown of costs with the products you require, as well as approximate labour costs.
However, if you require more of an in-depth discussion of what you may want/need in order to change your ideas to become a reality. A paid consultation may be for you. This will give you 2 hours of professional advice to see what your featured area can look like.
KNOWLEDGE OF THE COST TO BUILD YOUR IDEAS
The ideas coming to life in your home are exciting, but can sometimes become costly. In your free quote, you will get a quick look at your approximate cost to build your ideas. This helps you work out if what you want can become a possibility in the near future. We can take a look at what is required, and what can be built on later if need be. A paid consultation will get you all that, but more of a broken-down transparency to your quote. It will allow you to go through all products and costings individually if need be. And to see what your idea will look like
EARTHWORKS
All construction that is to be done by TLC Landscape Designs will need to have earthworks done first. This is to shape up the body to have the design layout that is required to build upon. This may include removing old hardscapes, earth, gardens, irrigation or general rubbish. Machinery may be used here for ease and to speed up the time to get the job done in a reasonable timeframe.
CONSTRUCTION
Putting all ideas to fruition is the most exciting of times. Sit back and relax as your ideas become real. If there are any questions, always ask, we are here to help and guide you along the way.
DOCUMENTATION/INFORMATION
The location of any found or installed services/pipeworks will be documented for possible future requirements. This is something that is almost never done in the residential industry. To build upon that, photos of before and after shots will be taken along with any relevant information/documentation that you may require if you wish to build upon these works in the future. All this will be given in a folder for ease of storage for you to put away until the time comes.



